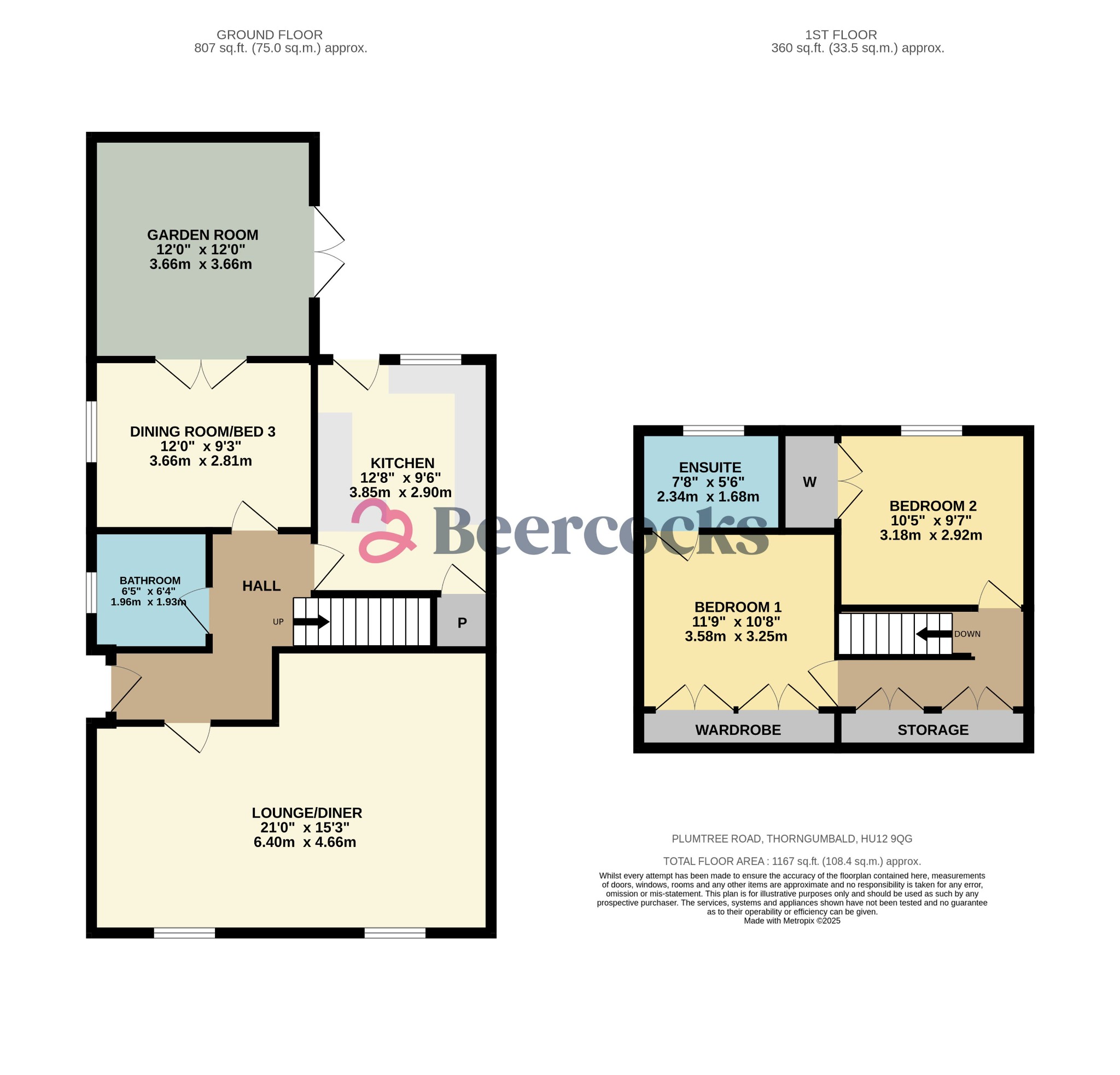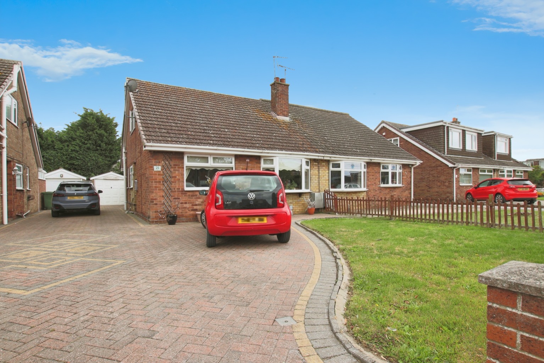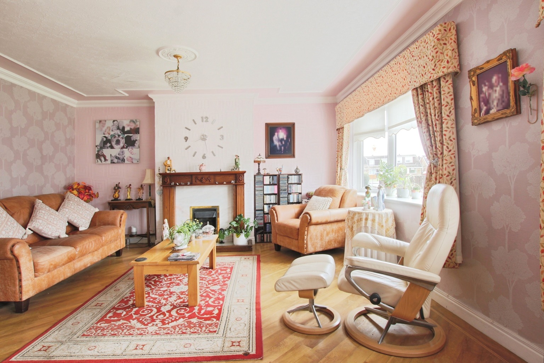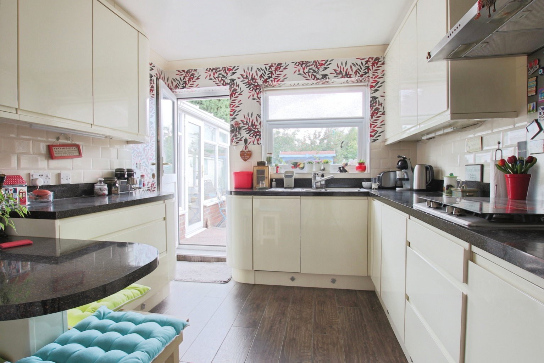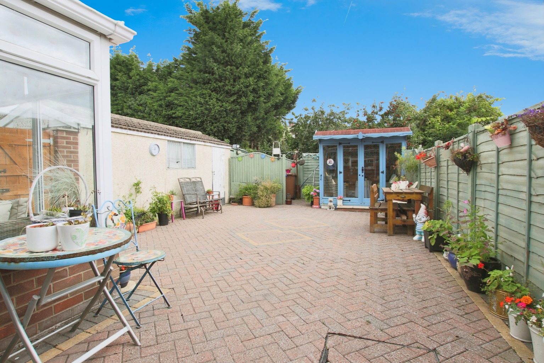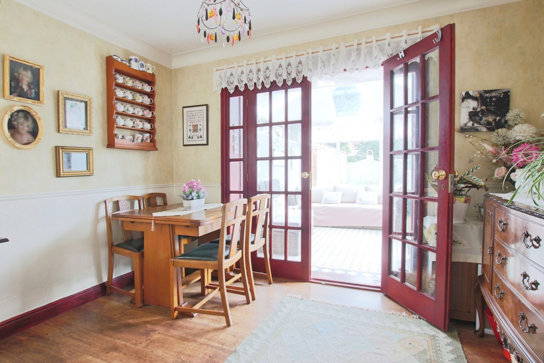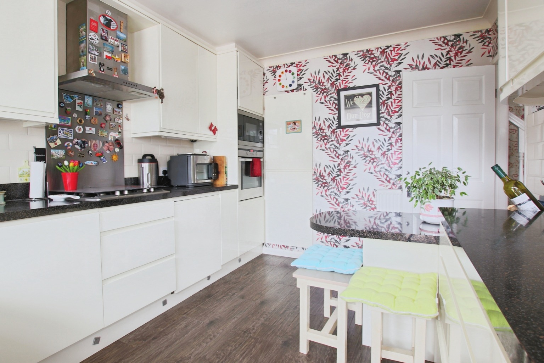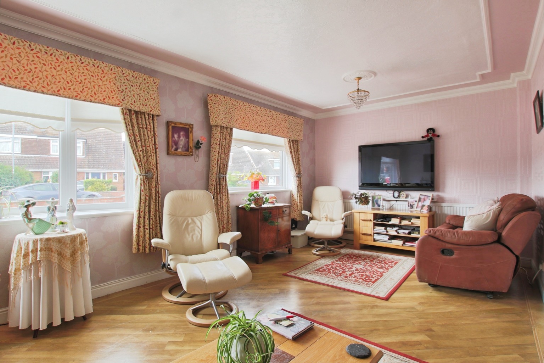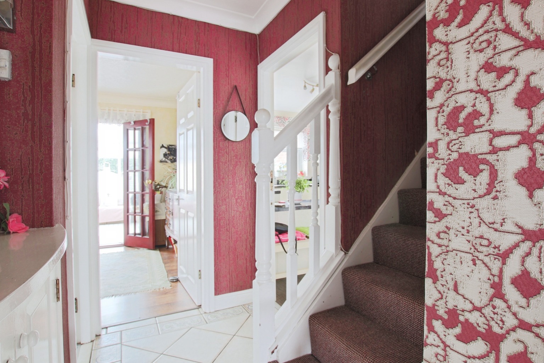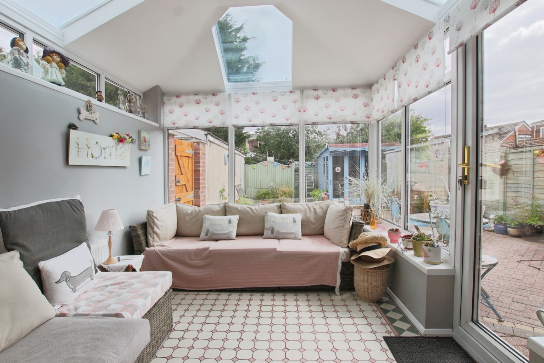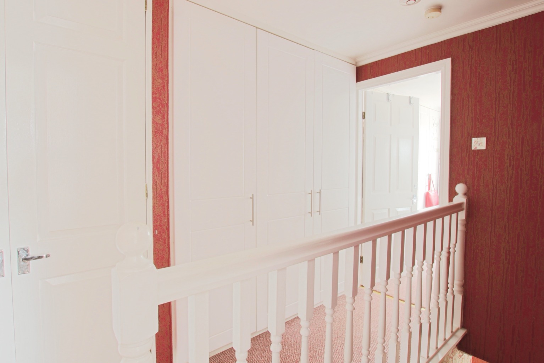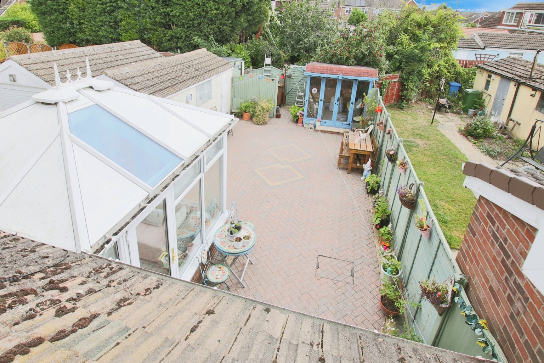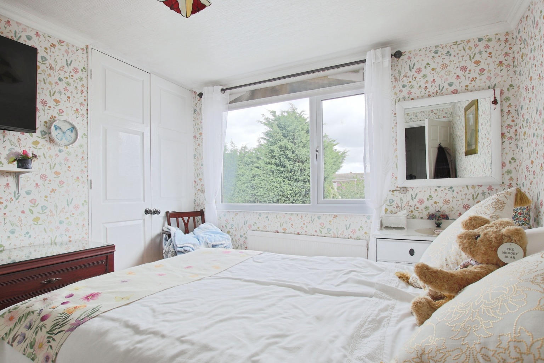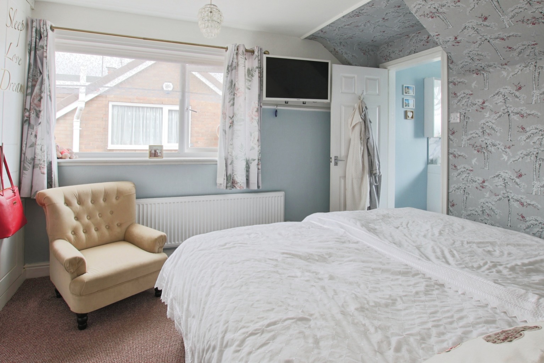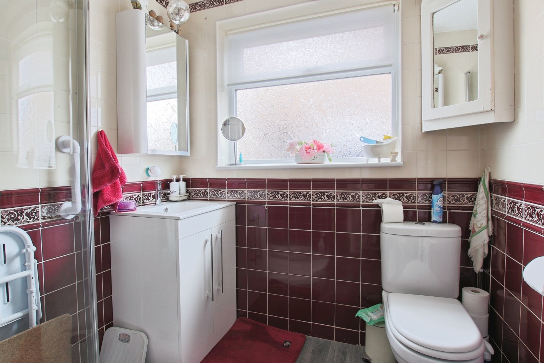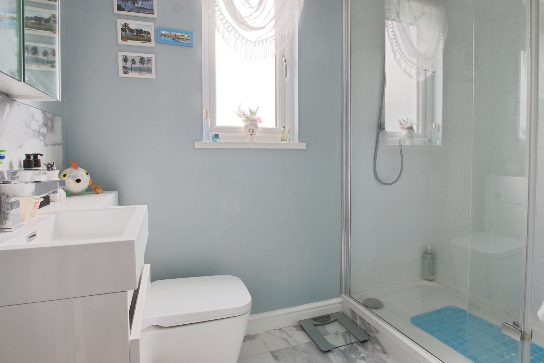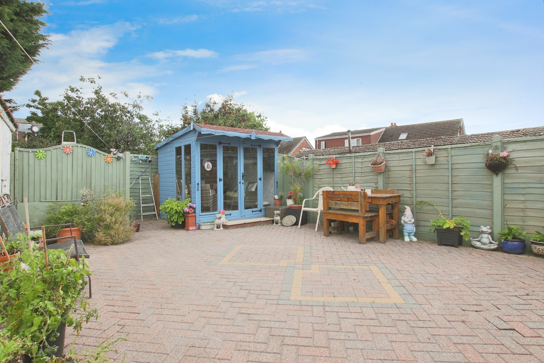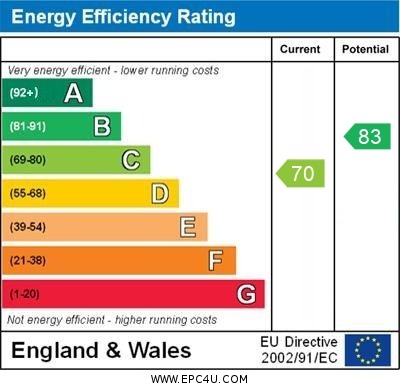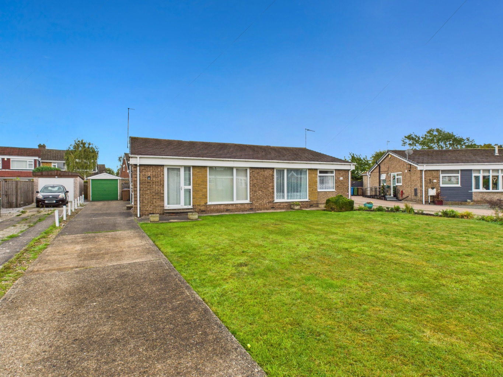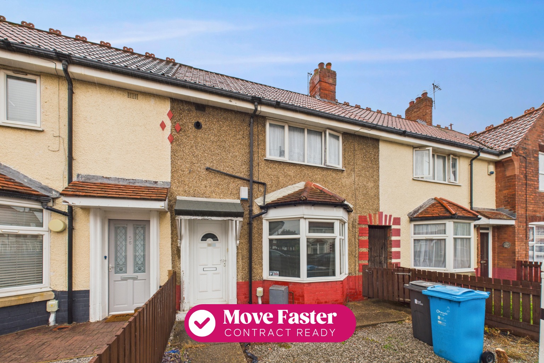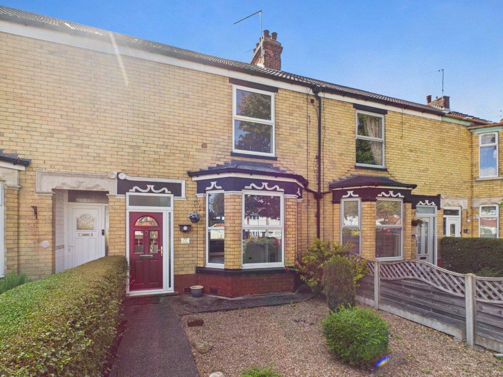INVITING OFFERS BETWEEN £205,000-£215,000
Spacious Family Home in Thorngumbald
Summary
Welcome to 25 Plumtree Road, a delightful THREE BEDROOM SEMI-DETACHED DORMER BUNGALOW set in the friendly village of Thorngumbald. This charming property is within easy walking distance of local AMENITIES, including SHOPS, PUBS, and SCHOOLS. With a REGULAR BUS SERVICE nearby to Hull and easy access to a direct TRAIN to London from Hull train station, commuting is a breeze.
From the Agent's Perspective
25 Plumtree Road is truly an inviting home that's ready for you to move in! As you walk through the immaculate and well-presented ENTRANCE HALL, you'll feel right at home. The spacious LOUNGE features a comfortable DINING AREA, perfect for family meals or entertaining friends. The FITTED KITCHEN is well-equipped with plenty of STORAGE and WORKSURFACES, ensuring you have everything you need for culinary adventures.
On the ground floor, there's a versatile BEDROOM that currently serves as a FORMAL DINING ROOM, complete with FRENCH DOORS leading to the impressive GARDEN ROOM. Upstairs, you’ll find TWO MORE BEDROOMS, with the MASTER having an EN-SUITE for added convenience. The first floor also includes handy fitted STORAGE cupboards, making organisation a breeze.
Outside, there's parking available at the front, side and a GARAGE for additional storage. The generous REAR GARDEN is a fantastic space for summer dining, hosting barbecues, or simply enjoying the sunshine in a great setting. This property is ideal for a GROWING FAMILY, offering flexible accommodation that suits various needs.
From the Client's Perspective
Living at 25 Plumtree Road means embracing a warm and friendly community. Imagine starting your day with a short stroll to nearby SHOPS for fresh bread or coffee, and popping into local PUBS to catch up with neighbours. With SCHOOLS close by, the kids can easily walk to school, giving you peace of mind. Plus, the REGULAR BUS SERVICE makes getting into Hull simple, and the direct TRAIN to London is perfect for commuting professionals.
Inside, you’ll love the bright and airy atmosphere of the home. Spend cosy evenings in the inviting LOUNGE, or gather around the dining table for family meals. The KITCHEN is ready for your culinary creations, and the option to use the ground floor BEDROOM as a DINING ROOM with access to the GARDEN ROOM means there's plenty of space for social gatherings.
Upstairs, the MASTER BEDROOM with its EN-SUITE provides a personal sanctuary, while the other bedroom offers flexibility for family or guests. The generous REAR GARDEN is the perfect spot for summer BBQs or simply relaxing in the sun, making this home an ideal choice for families looking to create lasting memories.
Tenure
The property is freehold.
Council Tax
Council Tax is payable to the East Riding of Yorkshire Council. From verbal enquiries we are advised that the property is shown in the Council Tax Property Bandings List in Valuation Band B.*
Fixtures & Fittings
Certain fixtures and fittings may be purchased with the property but may be subject to separate negotiation as to price.
Disclaimer
*The agent has not had sight of confirmation documents and therefore the buyer is advised to obtain verification from their solicitor or surveyor.
Viewings
Strictly by appointment with the sole agents.
Mortgages
We will be pleased to offer expert advice regarding a mortgage for this property, details of which are available from our Hedon office. Your home is at risk if you do not keep up repayments on a mortgage or other loan secured on it.
Valuation/Market Appraisal:
Thinking of selling or struggling to sell your house? More people choose Beercocks in this region than any other agent. Book your free valuation now!
Please note: This property is not yet registered at the Land Registry. This is perfectly normal for some homes, particularly ones that have had the same owner for a long time, but it can mean that the legal work may take longer than usual. Buyers should factor this in when considering timeframes for moving.
